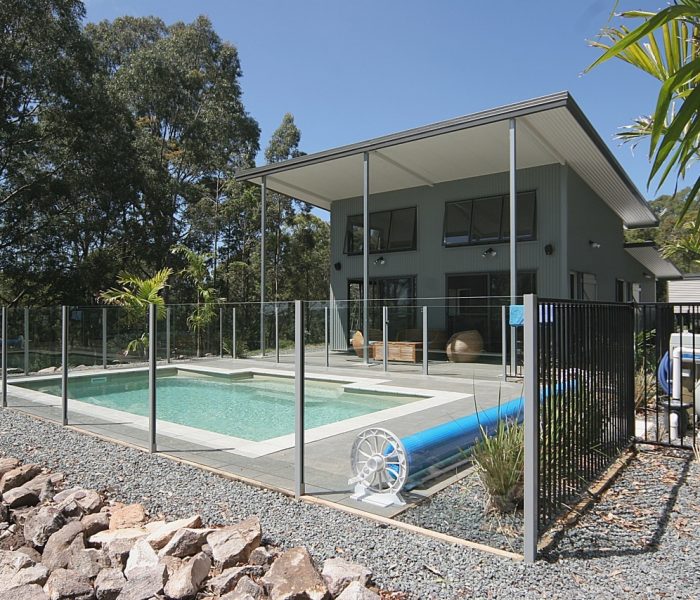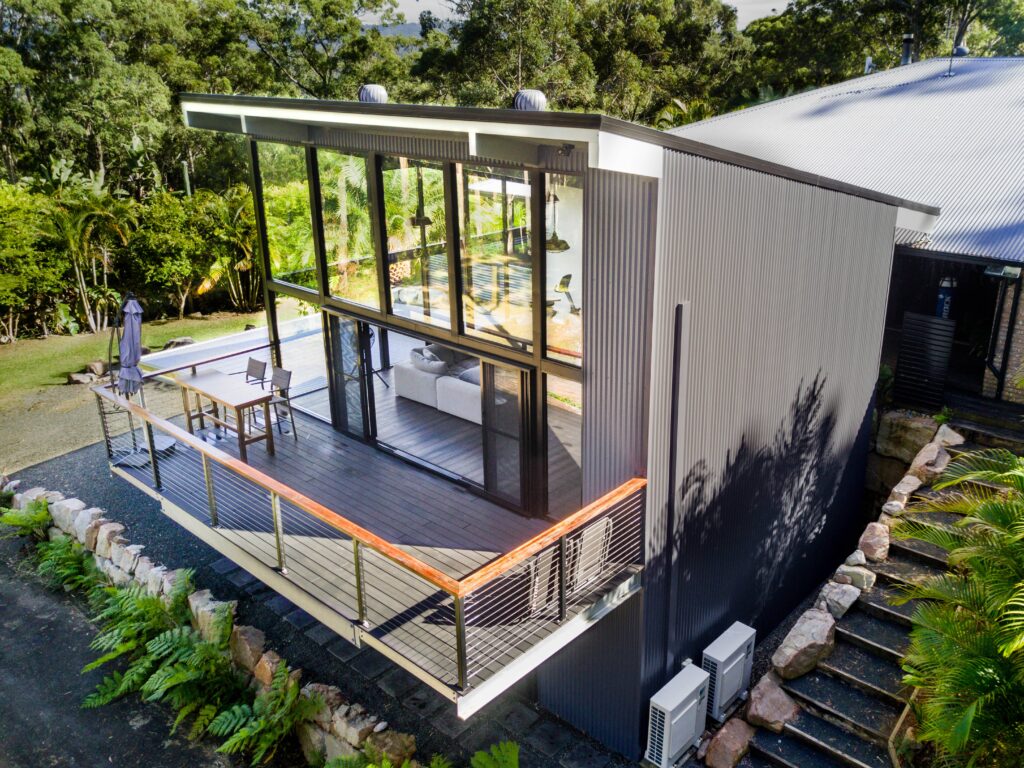A Leading Shed Home Builder of Liveable Sheds
SUPERIOR GARAGES AND INDUSTRIALS (SGI)
If you're looking for Sunshine Coast shed house builders with vast experience in building sheds to live in that are not only stunning and made from the highest-quality steel, but are also functional and versatile, then you've come to the right shed building company.
SHED HOME BUILDERS ON THE SUNSHINE COAST
Can't Afford to Build a House? Sheds You can Live In Are the Answer!
Benefits of Building Sheds You can Live In with Steel
- Pre-engineered according to your design specifications
- Pre-punched frame openings
- Simple construction process
- Custom designed for any use
- Structural warranties
- Fast construction times
- Non-combustible
- Easy to adapt add-ons and expansion
Quality Sheds to Live In, Built Locally.
Get in contact with our shed house builders for a shed building solution tailored for you.
FUNCTIONAL & DURABLE SHED HOMES
Why Choose Us as your Shed House Builders?
SGI takes great care in ensuring that our clients receive nothing less than perfect builds, every time. We take care to know exactly what your expectations and requirements of your liveable shed are, as well as any designs or layouts you want.
Our shed home builders encourage clients to be a part of the design process. Our passion is to deliver a shed you can live in that not only does what you need it to, but one which is also well-designed and aesthetic. Each SGI project manager takes the time to understand your needs to provide you with a complete shed that is worth your time and money. We build steel structures that will not only perfectly compliment your requirements, but it will also accommodate your budget.
After thirty years in the industry, we know that simply building a shed is not enough; that’s why we build our steel structures to stand the test of time.
Industrial & Commercial Buildings
Registered Medium RST Builder - WH&S Compliant; in-house engineering.
Why Superior Garages & Industrial?
SGI is a highly experienced building company with more than 30 years of experience.
High Quality Sheds & Garages
Built with quality Australian steel and 100% termite proof. Shed homes are durable, flexible & long-lasting.
Residential Housing Solution
Architectural steel structures for stylish and affordable homes to suit your budget and lifestyle.
LOCAL SHEDS TO LIVE IN ON THE SUNSHINE COAST
Our Sunshine Coast Location
CUSTOM SHED HOMES SUNSHINE COAST
Build With Superior Garages & Industrials

SHED HOME FAQS
Need To Know More?
Being a relatively new alternative to traditional homes, shed homes are often mistaken as patchy tin boxes with barren interiors. But despite this common misconception, the popularity of liveable sheds is on the rise.
There is a big difference between “shed homes” and “a shed”. Shed homes are steel-built homes, that offer the benefits and design capabilities of a shed while still being homely – along with an interior layout of your choice!
Shed homes are definitely a good investment. Not only are they low cost, aesthetically pleasing and energy efficient, but building a shed home with steel gives it an adaptability not found in normal houses.
Aside from that, your home will be almost fireproof and 100% termite-proof.
When planning to build a shed home, people often neglect to deeply analyse the site which they pick to build on, such as soil quality and zoning restrictions.
Positioning your shed to make sure it is sturdy and accessible is key to the longevity and practicality of your shed. As experts, we help you determine the best location for your new home.
All our shed homes are custom built to your specifications. As long as it is possible to build, we can make it a reality! Sit down with our in-house engineers and watch your dream shed home come together!

WHY CHOOSE US?
Our Superior Shed Home Difference
- Specialising in the design and construction of structural steel buildings
- In-house engineering providing specialised innovative designs
- Dedicated personnel keeping you up-to-date with your project.
- Contractors compliant with current Work Place Health & Safety regulations.
- Using only high quality materials like Australian Steel and Colorbond products.

